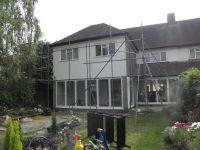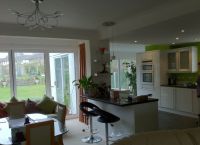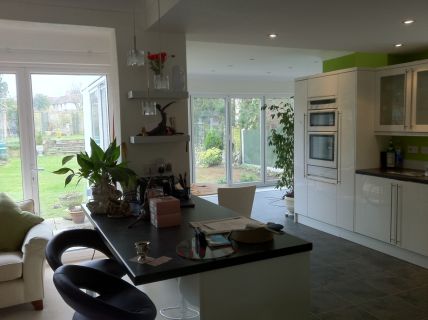


Two storey side and rear extension #2
The project involved major internal alterations including the removal of structural walls. This gave rise to a large open plan living area including kitchen and separate utility room, with bedroom and ensuite above. This was followed by a complete kitchen refit, refurbishment of the chimney breast area and installation of bifold doors on the existing opening and extended lounge.
Johnson's Builders
building a better home for you
Robin Johnson | Tel: 01689 870937 | Mob: 07932 753558 | 13 Frankswood Avenue, Petts Wood, Orpington, BR5 1BW

